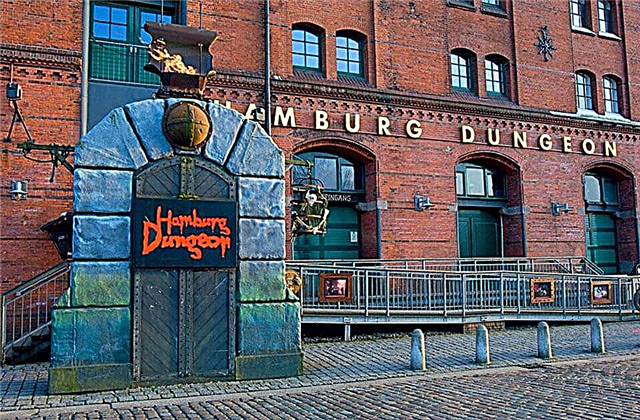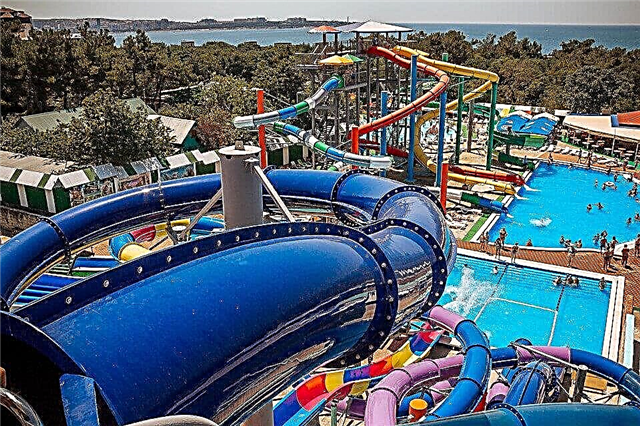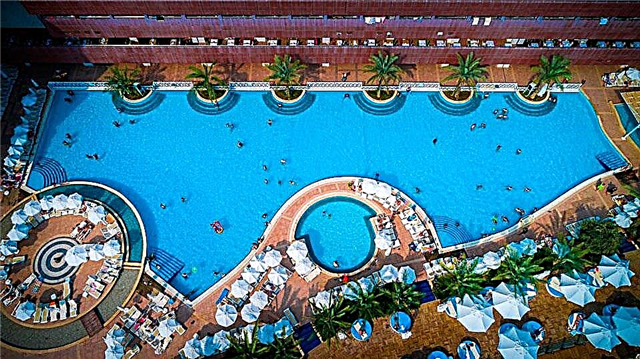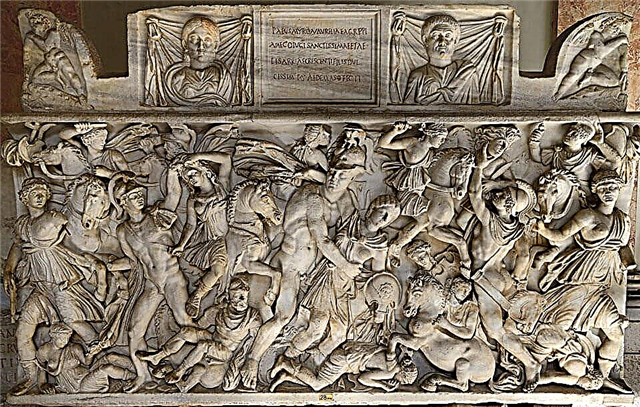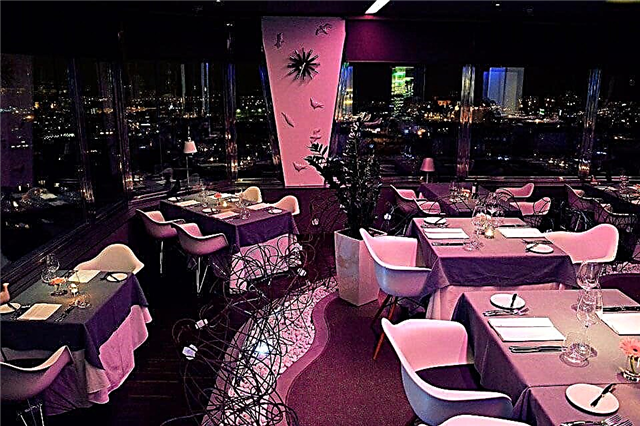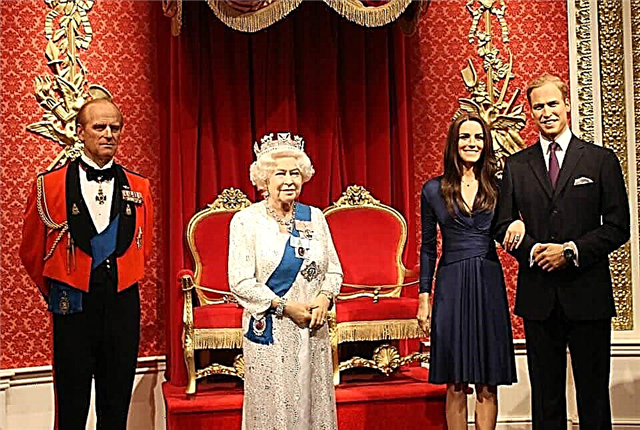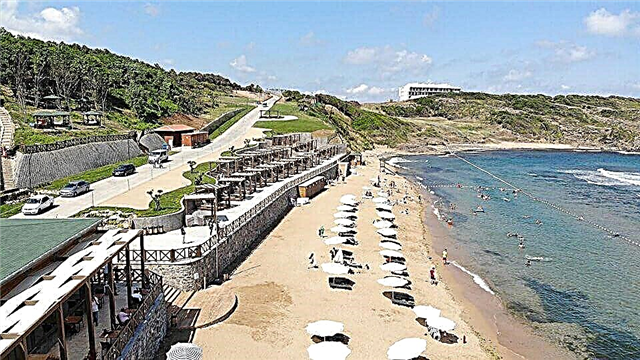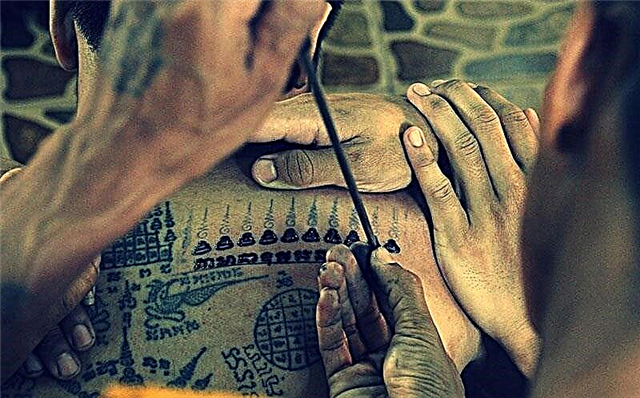The ancient Alexander Monastery rises above the cliff on the left bank of the Kamenka River. Legends attribute its construction to Alexander Nevsky: in 1240, in memory of the brilliant victory over the Swedes, the Grand Duke bequeathed to lay a monastery in Suzdal in honor of his angel.
Short story
Already in the XIV century, the monastery enjoyed the grace of the Moscow princes; Ivan Kalita and his son Ivan granted him land. Since then, the female Alexander monastery (now - male) has been called the "Great Lavra". Probably, at that time the monastery was the burial vault of the Suzdal princesses, as evidenced by two surviving gravestones with inscriptions - Maria (1362) and Agrippina (1393).

General view of the Alexander Monastery
The original wooden buildings of the monastery have not survived. In 1608-1610, the Polish-Lithuanian invaders incinerated Suzdal and burned the Alexander Monastery. The revival of the monastery began in 1695. Suzdal Metropolitan Hilarion received from Tsarina Natalya Kirillovna - mother of Peter I - funds for the construction of a new church with a bell tower, consecrated in the name of the Ascension of the Lord.

View of the territory of the Alexander Monastery
In the first half of the 18th century, the talented Suzdal master I. Gryaznov surrounded the monastery with a stone fence with turrets stylized as defensive structures, and erected the Holy Gates. In 1764, when Catherine II carried out a secularization reform, which provided for the closure of part of the monasteries, the Alexander monastery was abolished, and its main church, the Ascension, was converted into a parish church. In 2006, the monastery, transferred to the jurisdiction of the Vladimir-Suzdal diocese, resumed its activities as a monastery.
The architectural ensemble of the Alexander Monastery
Ascension Cathedral

View of the Ascension Cathedral
The Ascension Church (now the Cathedral of the Alexander Monastery) is one of the typical Suzdal suburban buildings. It is a two-tier quadrangle, covered with a four-pitched roof with five high drums directed upwards. The church has a five-domed end, and its quadrangle on top is decorated with six kokoshniks.
The windows of the cathedral are decorated with carved platbands, complemented by simple columns in the first tier, and figured ones in the second. The central part of the facades is occupied by perspective portals decorated with white stone "beads". On the east side, a small apse adjoins the main volume of the cathedral, and on the west - a porch. A door in the northern wall of the porch leads to the corner room of the burial vault, through which one can enter the northern "warm" chapel, reassigned for winter services.
Monastery bell tower

View of the Monastery Bell Tower
The bell tower of the Alexander Monastery, standing next to the cathedral, is still visible from afar thanks to its tall, slender tent. It is unique in that it is the only hip-roof belfry in Suzdal that does not contain decorations on the facades.
The massive octahedral pillar of the belfry, set on a low quadrangle, is practically devoid of decor. The bell tower tent, modestly decorated with carved arched openings and dormer windows, emphasizes the clean edges of the octagon. From the top of the belfry a wonderful panorama of the Suzdal environs opens.
Holy gates

View of the Holy Gates
From the brick fence that surrounded the Alexander Monastery in the 18th century, only fragments and the main gate with a gate tower have survived... The architecture of the gate is simple: two eights, placed one on top of the other, are covered with planks. In the lower tier of the gate there is a wide passable arch, and the top of the tower is crowned with a cupola. It is no coincidence that the gate ensemble resembles the Holy Gates Monastery of the Robe... They were erected by the same master - Ivan Gryaznov, who participated in the construction of the Robe Monastery.
Attraction rating:

